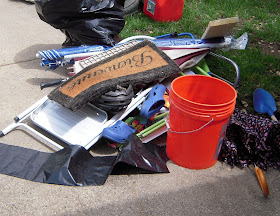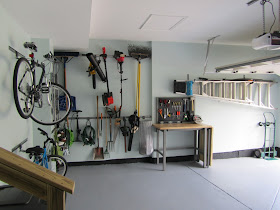Two years ago, we attempted to makeover the garage. First we added a new, more attractive, automatic garage door with windows to let in some much needed light. Next, I had a carpenter move the threshold for the interior entrance that leads into the laundry/mud room about a foot. A new door was also added (still not painted...) because the original was pretty beat up. We use this door as the main entrance for our family and every time someone was at the mud sink, they would get hit in the back by whoever was coming in through the garage. The original door location was a serious builder blunder! I also had the old short stairs removed and replaced them with a 6ft. run that went to the wall allowing for storage and safety. The old handrail was on the left. Absurd, since there was nothing to hold onto and prevent you from falling off the right side! And, when the hand rail was on the left, it made for the useless little cubbie that just collected dirt between the stairs and the wall. We also added extra circuits to the breaker panel for media and electrical wiring needed for planned renovations.
 |
| Before-signs of phase 1 |
 |
| After-all phases complete |
This past spring I promised my husband his Father's Day gift would be to complete the garage makeover. To say he was excited would be an understatement! We got started in the Spring with Step 1 through 3. Steps 4 and 5 followed. And, this past weekend the last few things were completed! I do NOT recommend, dragging it out this long, as there is a very good chance it will never get finished. We gave ourselves a firm deadline of the end of September to complete both the garage and storage room.
The Wish List:
Lots of sturdy storage shelving
Hanging system for tools
Work bench
New refrigerator
The Plan:
Be brutal about what we really needed to keep.
Measure for everything that would stay.
Make sure the systems were flexible for possible changes down the road.
Allow virtually nothing to be stored on the floor.
Make it as attractive as possible!
 |
| Donate & Dump |
The Process:
Implement the 3 D's. You may call it something else, but this is my personal system: Decide, Donate, Dump.
I use for it myself and my clients.
Step 1:
Decide what you are keeping and put it aside.
Donate to your neighbors, friends, favorite charity, or local thrift store everything in good condition that you no longer need.
Dump the rest in the garbage or recycling.
Step 2:
Draw up the design plan. We already had a metal storage cabinet (used to store paper goods and cleaning products) and the measurements for the new Gladiator refrigerator, so the rest of the space was configured from there. NOTE: Don't forget to account for your automatic garage door tracks and electrical outlets! Be precise about every measurement and size of every item. Each item will need to have an exact location. This is critical in knowing what parts will be ordered. This step is definitely, the most difficult aspect of the whole job, because it will impact everything, including what you spend! Order parts and have delivered.
 |
| Assess the mess & decide what stays for measurements. |
Step 3:
Paint the walls (aqua), ceiling (white), stain the floor (gray), and the baseboards (black). I use the term baseboards loosely because in reality it was a rough uneven space between the walls and floor. We used an exterior paint for this part.
Step 4:
Prep the floor. Sweep and then use a cleaner/etcher solvent. Allow to dry for 2 days. Apply 2 coats of concrete stain to floor. Not difficult, but very time consuming. Apply 1 coat of stain for a mottled look, 2 coats if you want the look of paint without all the scratching/chipping in a high traffic area. Plus, it covered up oil & rust (from our renter's car) and most of my mishap of spilled paint a few years earlier...oops! Wait at least 3 days for foot traffic and at least 10 days for car parking.
 |
| The products used |
 |
| Goodbye oil & rust stains Goodbye paint spill. Left side after etching,-Right side after primer. First coat of stain. Second coat on upper left. |
Install the system. We chose an Elfa system because of durability & flexibility. The old plastic shelving didn't function well. We were on our 3rd one! They crack over time and are a hazzard if you are trying to store anything heavy. Plus, debris always gets trapped underneath. Since this was suppose to be a gift to my husband, I didn't want him to have to do this part. Instead I had an Elfa expert to the installation. With the design plan in hand (we gave them our measurements and parts list, then they put it into their software program to create the final plan) it only took him 2 hours. Worth every cent!
 |
| Ready to get organized! |
Put everything away based on the design plan. Note: Our backyard deck is enclosed with lattice and there is an entry gate to access storage underneath. Large items such as the lawnmower and wheelbarrow are stored there under a tarp. The trash can has always been kept on the side of the house, hidden from view by a large Holly tree. Recycling is now located right by the door. Convenient for tossing newspapers and cardboard!
Before:
 |
| Pleading to be rescued... |
 |
| Dignity for our family & our cars restored! |
The Details:
 |
| Storage Wall |
 |
| Work Wall |
 |
| Recreation: Bikes & Golf Playing too! And a little gardening... |
 |
| Favorite helpers! |
 |
| Big help for muddy feet & paws. |
 |
| Finishing touches...they help too! |
What it cost:
Design fee: Zero. I hired myself!
Elfa shelving & hanging systems: $1,475
Installation fee: 30% of totalGladiator refrigerator: $925
Metal cabinet: $75
Work bench: $200
Rug: $85
Materials: $150
All photos courtesy of A&A












































.jpg)



